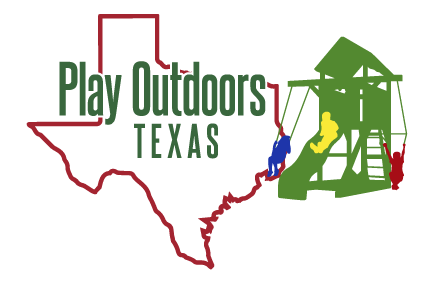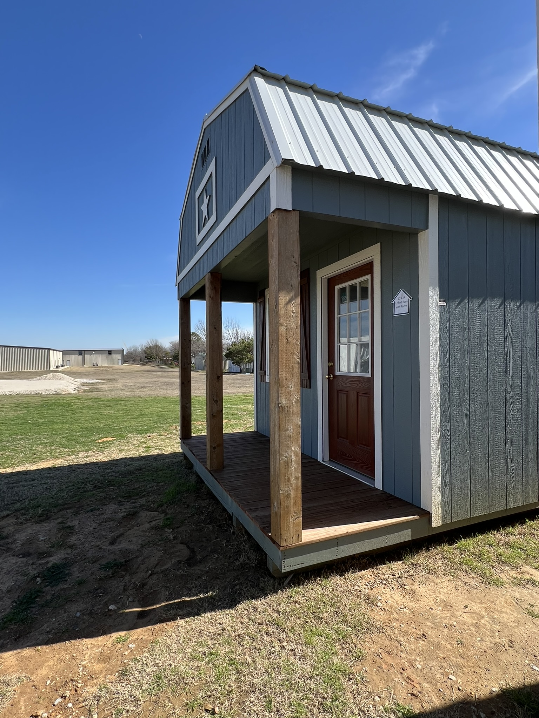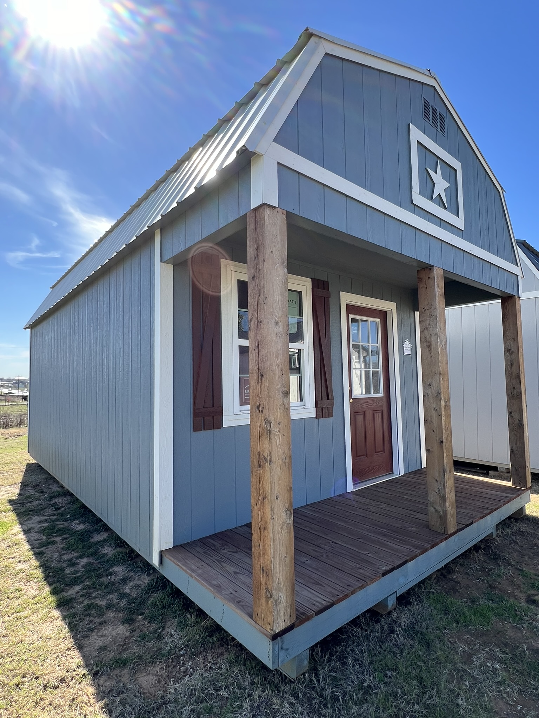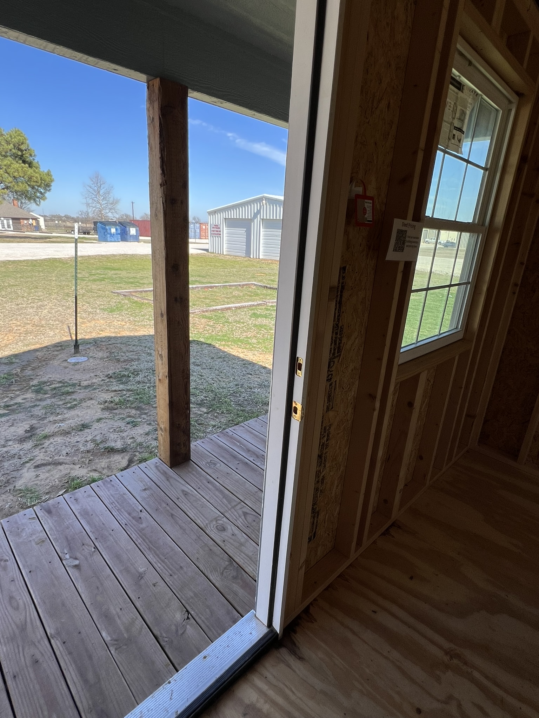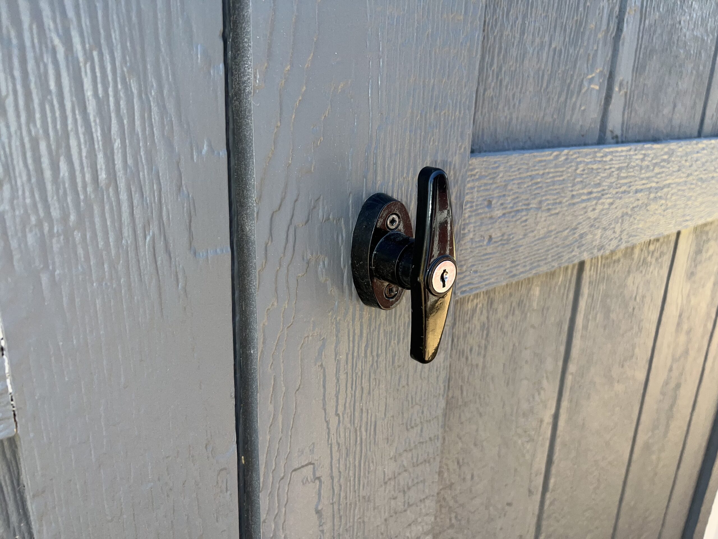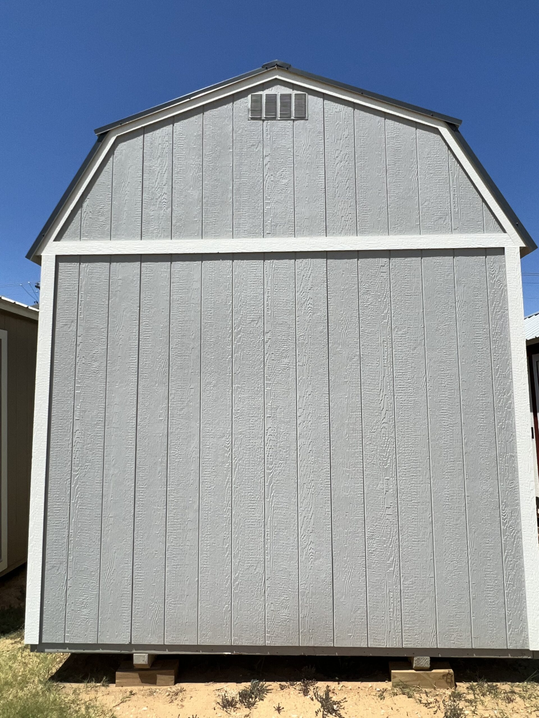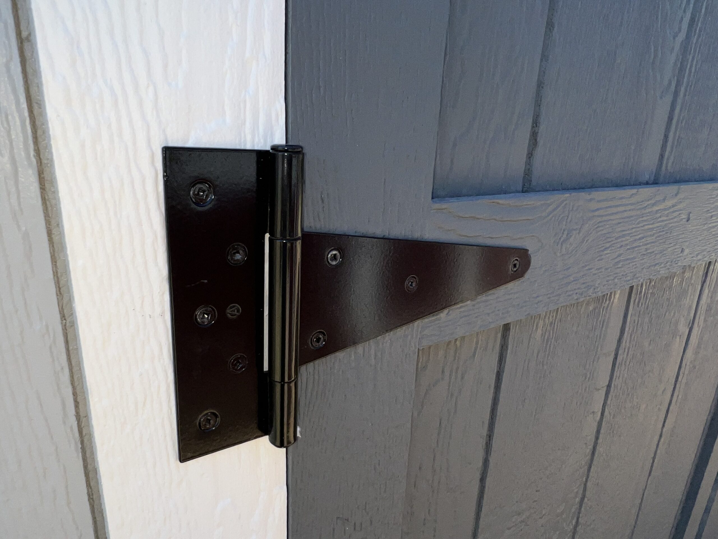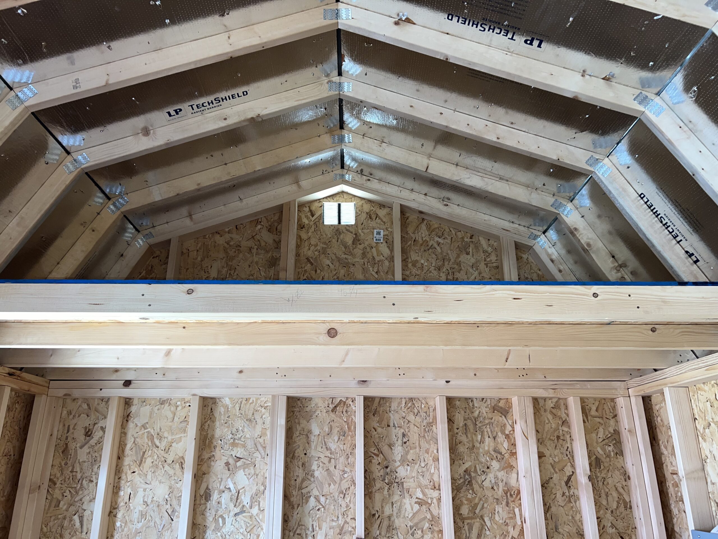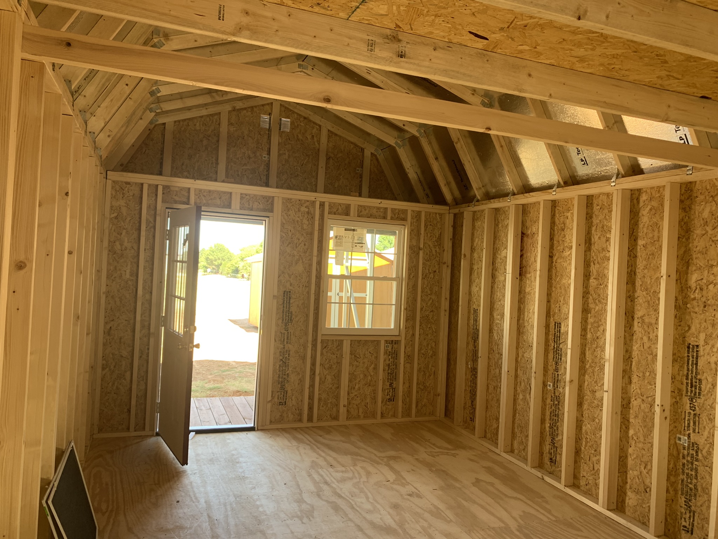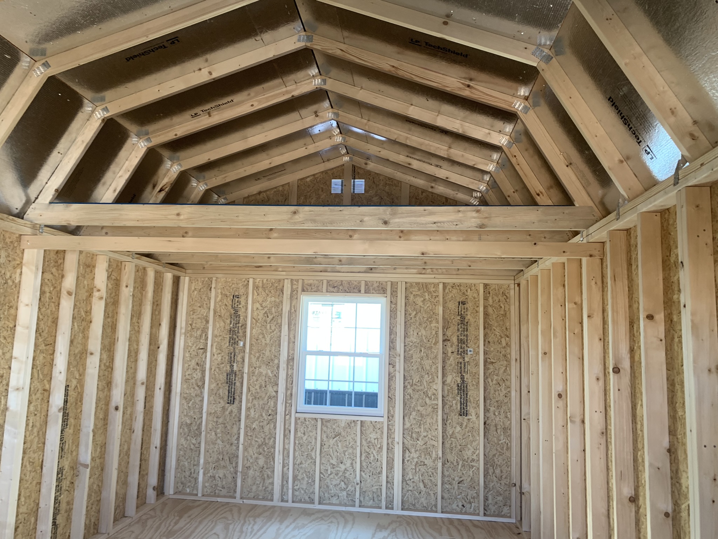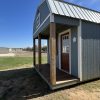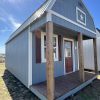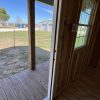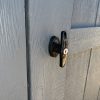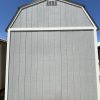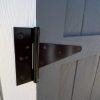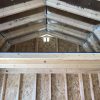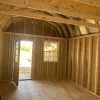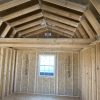Defender Series
Lofted Barn With Porch
The Lofted Barn Shed is one of our most versatile shed designs, combining both traditional style and almost double the storage space than a traditional barn. With a porch option, you can enhance the appearance and transform this great storage shed into any room you want. We see many customers convert this style into a living space or office. What are your ideas for such a customizable building? The barn can be purchased from a limited pre-fab stock or completely customized to your needs.
Category: Defender Series
Call for a Quote Now (945) 468-2100
- Flexible Financing Options
- FREE Yard Evaluation
- Visit Our Show Yard
8’x8′ to 16’x64′
FLOOR SYSTEM
- 4×6 Pressure Treated Runners
- Moisture Barrier Under Floor
- 3/4″ Plywood
- LP ProStruct Smart Floor Standard
- 2×6 Floor joists installed at 16″ on center
- 4′ or 6′ Cedar Plank Porch (Optional Trex Decking Available)
WALL SYSTEM
- 2×4 Wall studs installed at 16″ on center
- Double stud every 4′
- 6’3″ Tall side walls
- Rot & bug-resistant LP® SmartSide® Siding with 5/50 yr warranty
- 1×4″ LP® Smart Trim
- Haley 100% Acrylic Latex Paint or Urethane stain
ROOF SYSTEM
- Gambrel roof design
- 2×4 Rafters Installed at 24″ on center
- Hurricane screws
- Radiant barrier roof sheathing
- Synthetic roof tarp paper
- 29 Gauge metal roof or architectural dimensional shingles
NOTABLE FEATURES
- 6×6 Double wood door
- Ramp ready threshold
- 8″ Heavy duty door hinges
- Gable end vents
- (2) 4′ Heavy duty lofts
