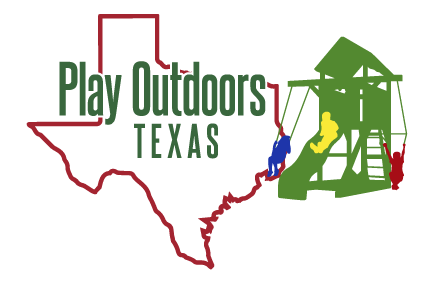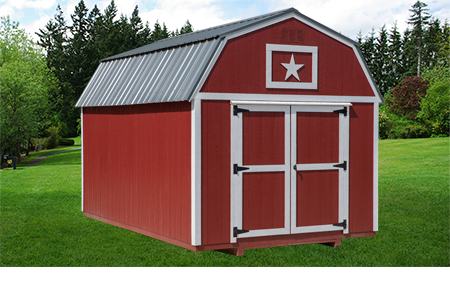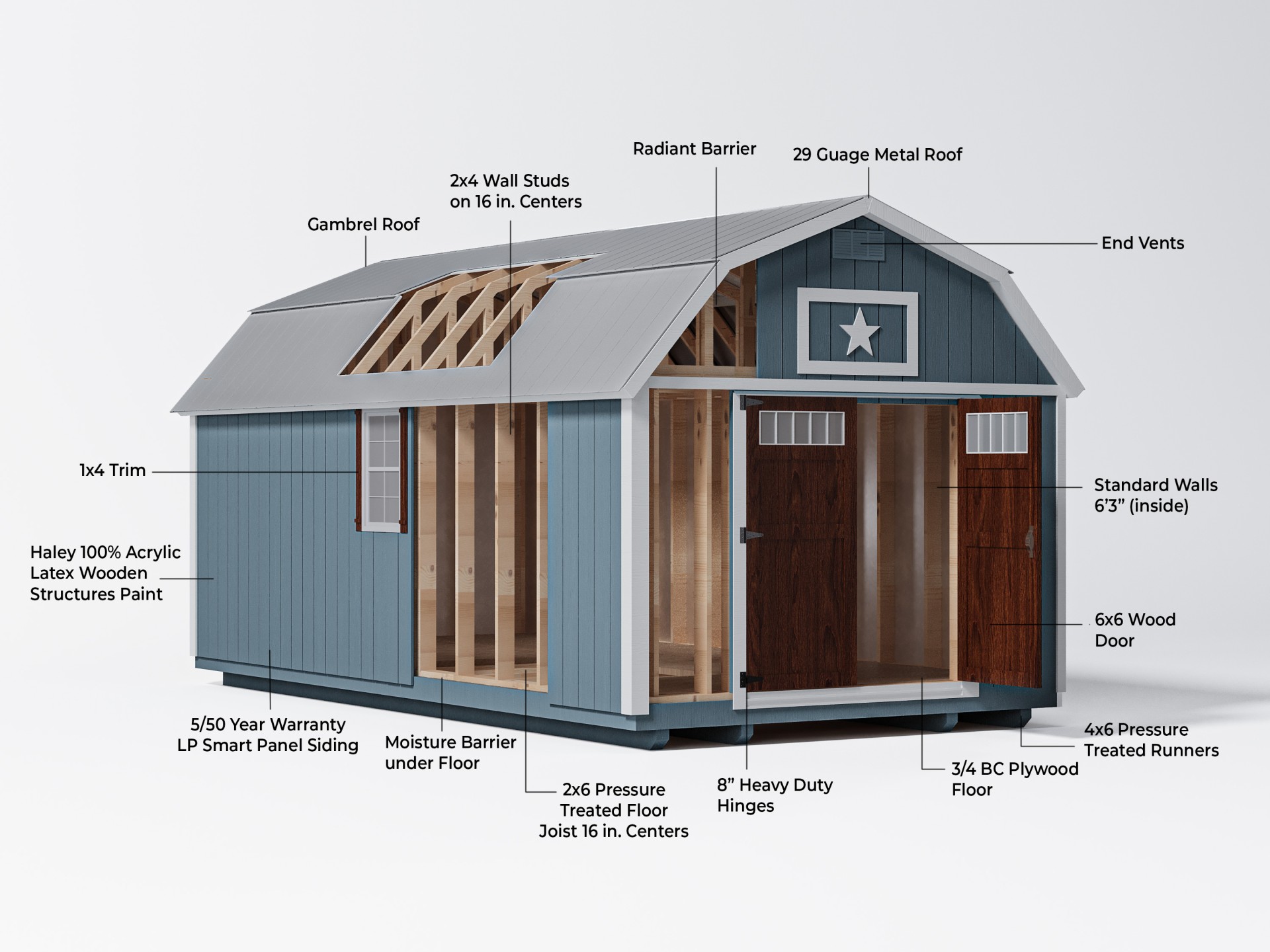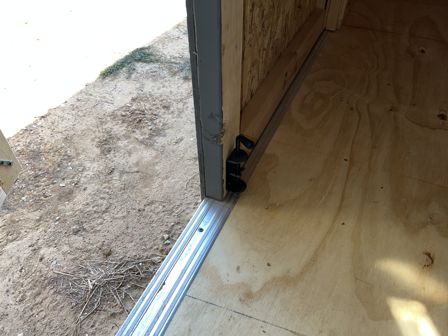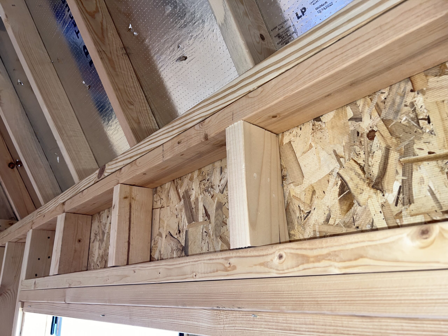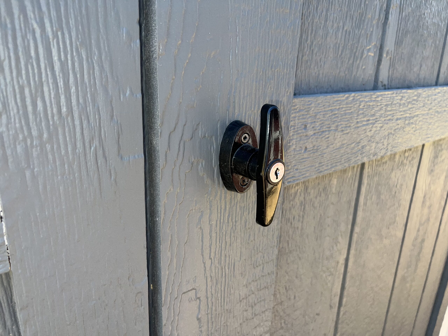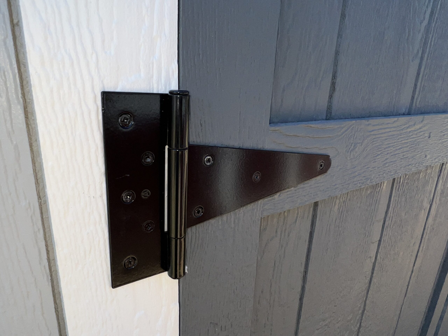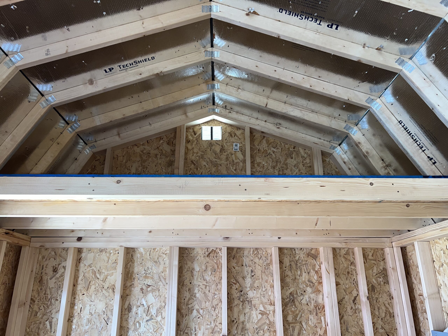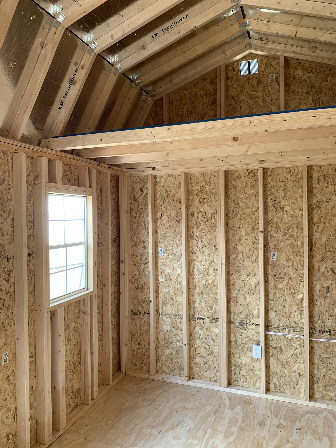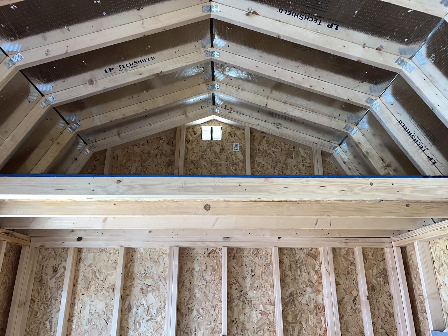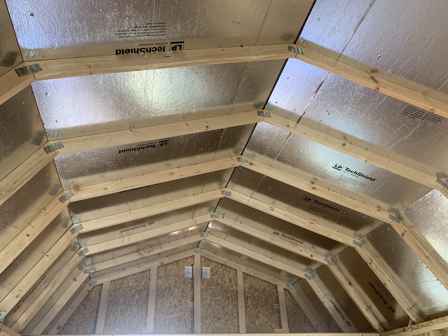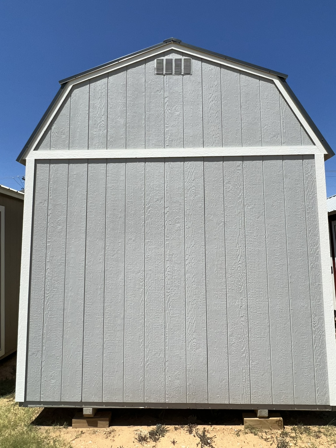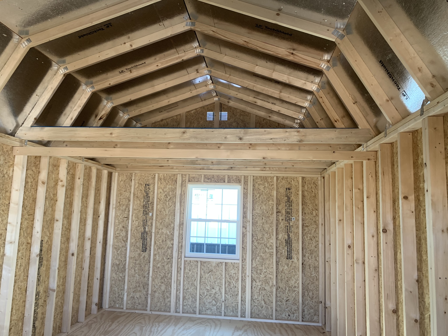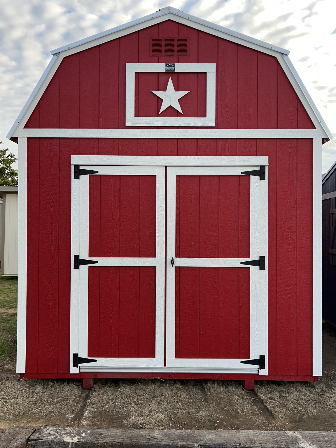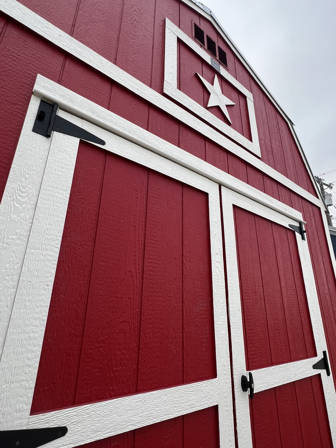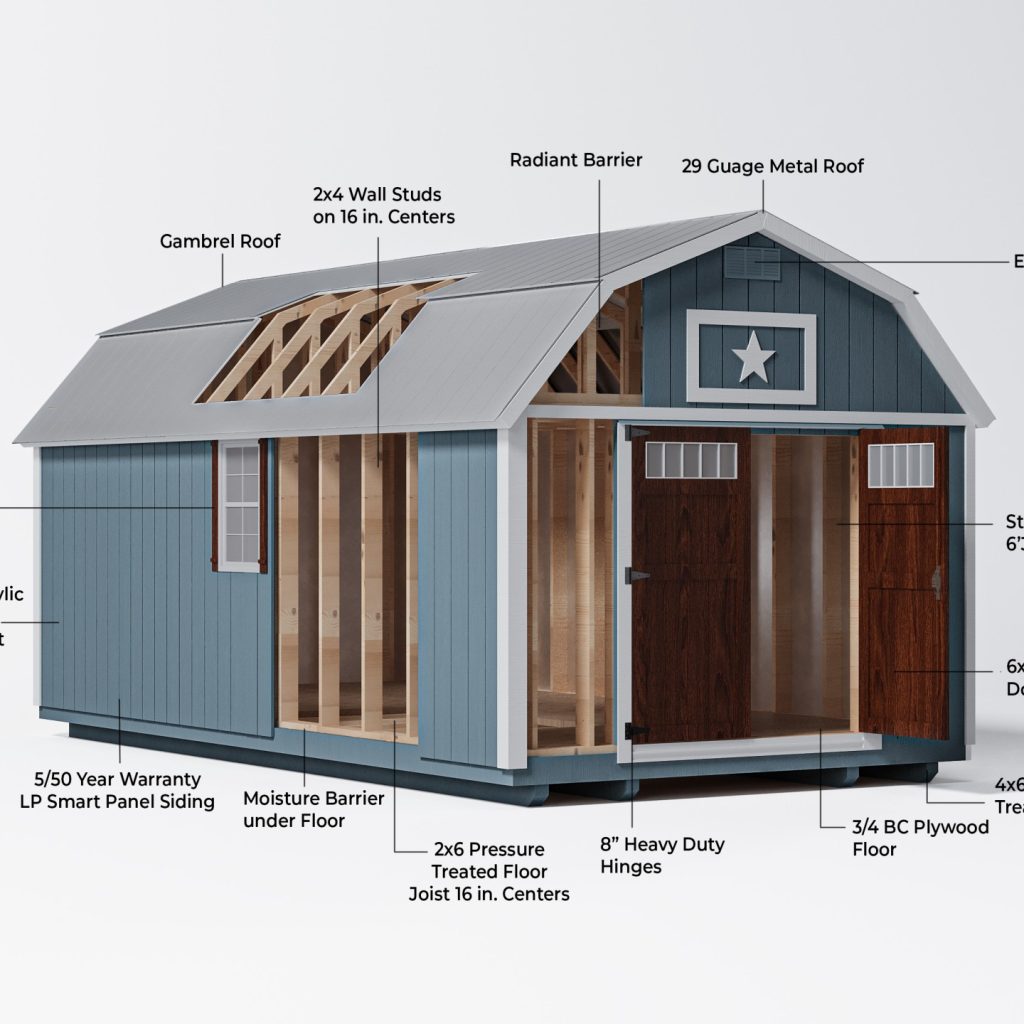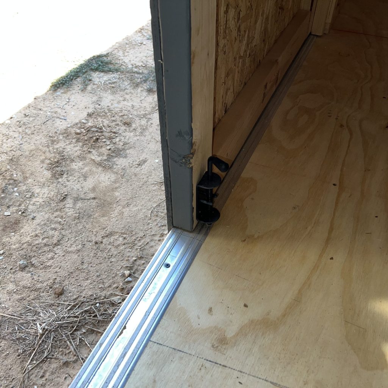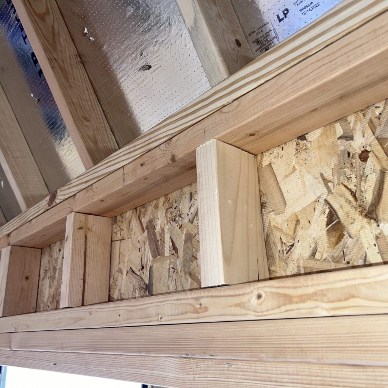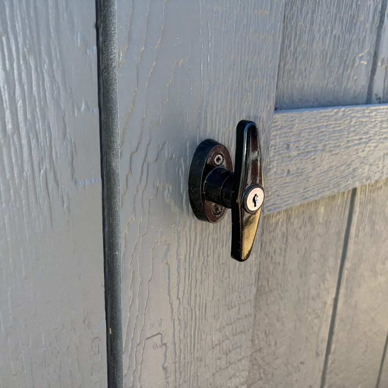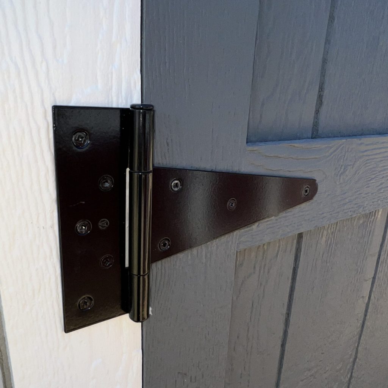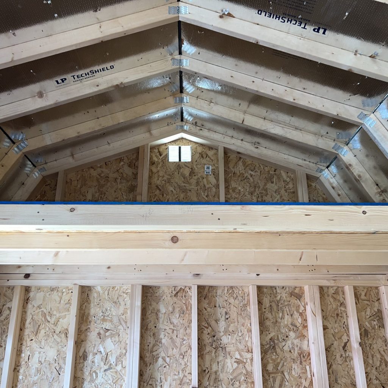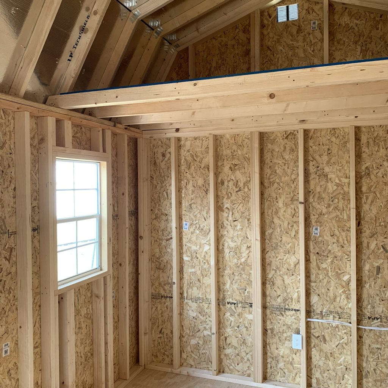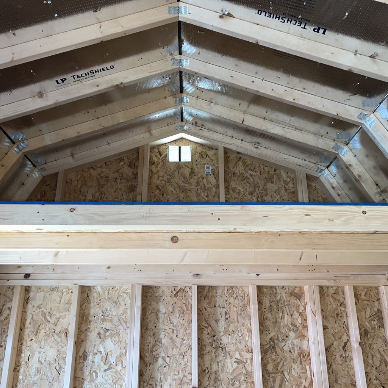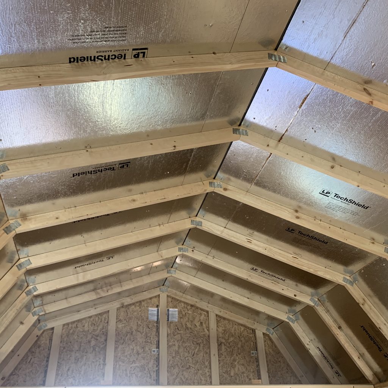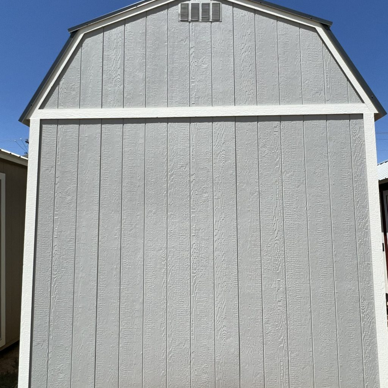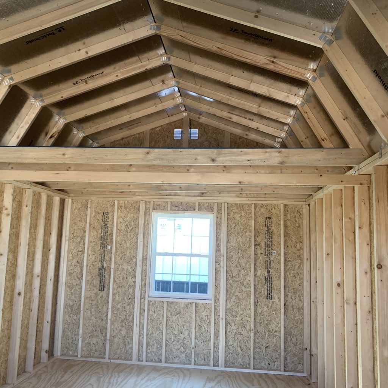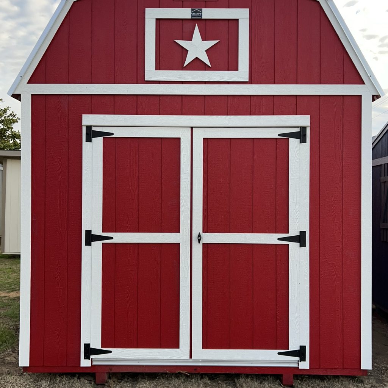Lofted Barn Shed
$3,495.00 – $25,430.00Price range: $3,495.00 through $25,430.00
The Lofted Barn Shed is one of our most versatile shed designs, combining both traditional style and almost double the storage space than a traditional barn. You’ll easily store your large lawn and garden equipment and tools with our lofted barn. Plus, the loft area above provides storage space for seasonal decorations or extra storage bins. The barn can be purchased from a limited pre-fab stock or completely customized to your needs. Click the description below to see the features that come standard with this series.
Call for a Quote Now (945) 468-2100
- Flexible Financing Options
- FREE Yard Evaluation
- Visit Our Show Yard
Lofted Barn Advantage
Premium Features and Custom Options
Interior Features:
- Standard 6' 3" Interior Walls
- 4' Loft on each end
- 2x4 Wall Studs on 16" Centers
- Double Studs on Wall Spices
Flooring:
- Moisture Barrier Floor
- 3/4 BC Plywood Floor
- 2 x 6 Floor Base
- LP® Prostruct® Flooring
Style Options:
- Front Entry or Side Entry
Exterior Features:
- Gambrel Roof
- 6x6 Wood Double Doors
- End Vents
Structural Features:
- 2x6 Pressure Treated Floor Joists 16 in. Centers
- Hurricane Clips
- LP® Smart Siding & Trim Exterior
- Radiant Barrier Roof
- 29 Gauge Metal Roof or Shingled Roof
- 6" Gable Overhangs
- 2 x 4 Rafters
- Haley 100% Acrylic Latex Paint or Urethane Stain
Hardware
- 8" Heavy Duty Hinges
- Ramp Ready Threshold
- Door Prop Hardware
Size Range:
- From 8'x8' to 16 'x 54'
Warranty:
- Industry Leading - 10 Year Warranty
Doors and Siding:
- French Doors (White or Black)
- Transom Doors
- Board & Batten Siding
- LP® Smartside® Lap Siding
- Roll Up Door
- Rampage Door
- Windows
- 4' or 6' porch
- Roll-Up Door
- Upgrade to 8' Side Walls
Interior Features:
- Interior Wall Framing
- Workbench
- Pegboard
- Tool Caddy
Additional Upgrades:
- Electrical Packages
- 3/4" Plywood Loft
- AC Cutout
- 12" Gable Overhang (Side Walls)
- Flowerbox
- Shutters
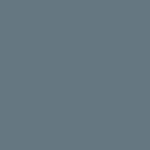
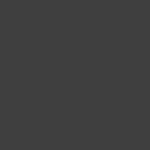
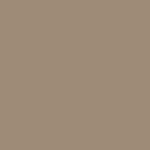
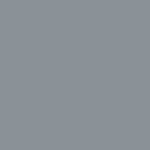
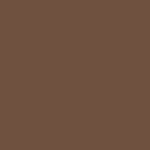
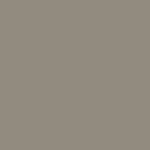
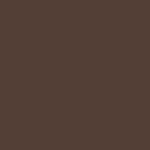
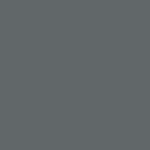
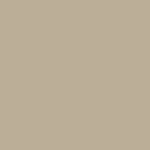
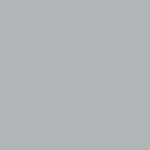
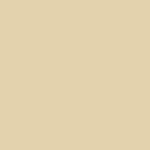
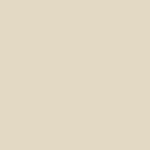

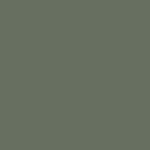
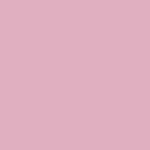
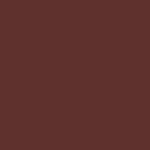
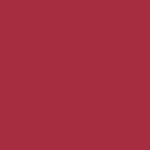
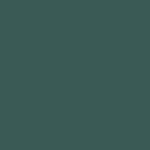
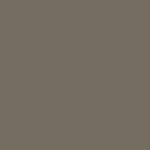

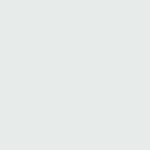
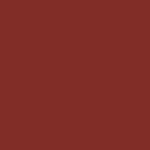
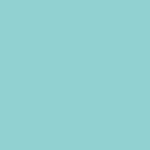
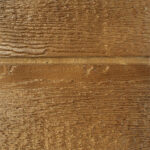
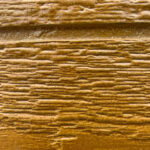
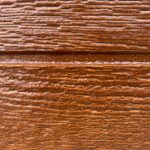
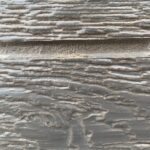
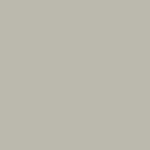
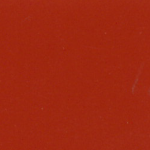

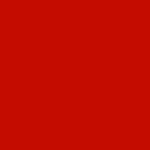
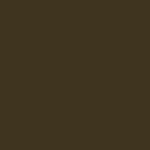
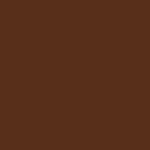
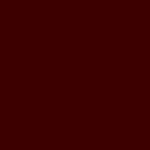
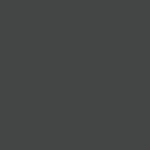
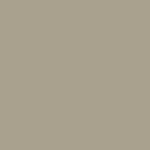
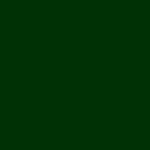

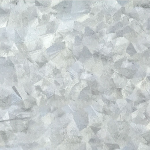

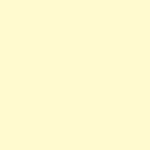
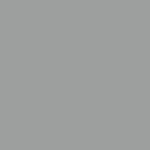
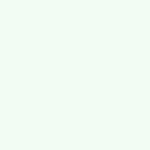
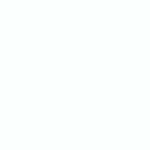
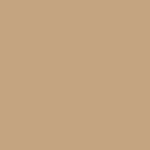
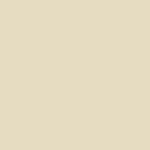
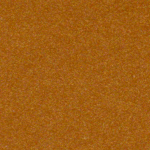
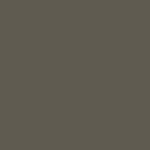
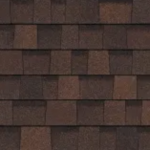
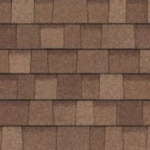
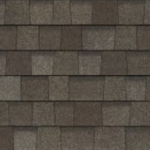
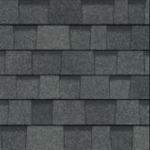
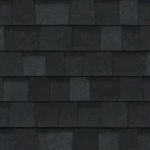
| Sizes & Pricing | 8×8, 8×10, 8×12, 8×14, 8×16, 8×18, 8×20, 8×22, 8×24, 10×10, 10×12, 10×14, 10×16, 10×18, 10×20, 10×22, 10×24, 10×26, 10×28, 10×30, 12×12, 12×14, 12×16, 12×18, 12×20, 12×24, 12×26, 12×28, 12×30, 12×32, 12×34, 12×36, 12×40, 14×14, 14×16, 14×18, 14×20, 14×22, 14×24, 14×26, 14×28, 14×30, 14×32, 14×34, 14×36, 16×16, 16×18, 16×20, 16×22, 16×24, 16×26, 16×28, 16×30, 16×32, 16×34, 16×36, 16×40, 16×44, 16×46, 16×50, 16×54 |
|---|
