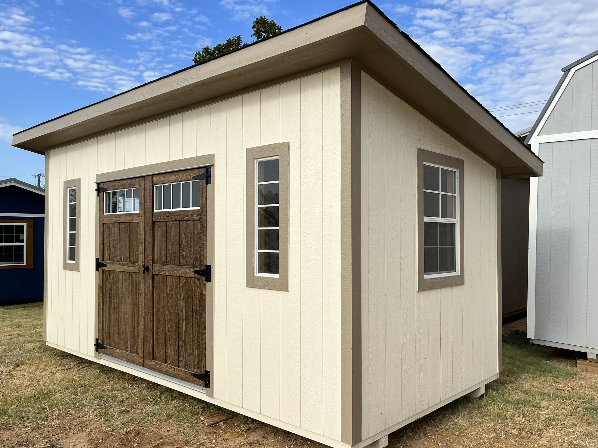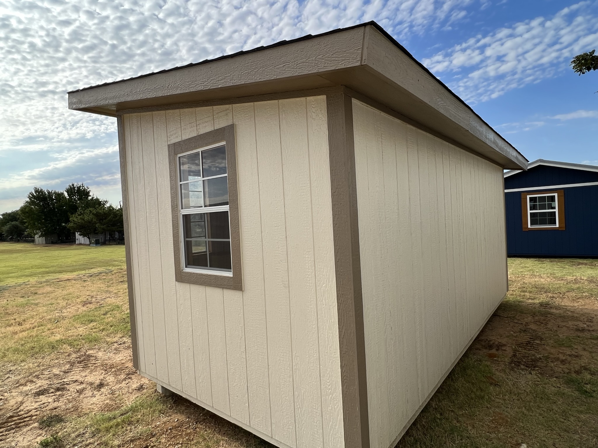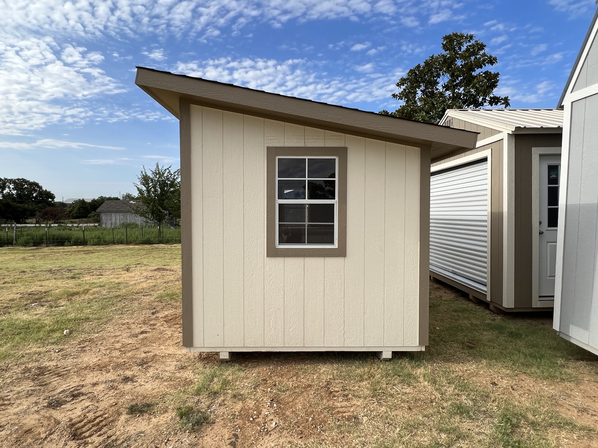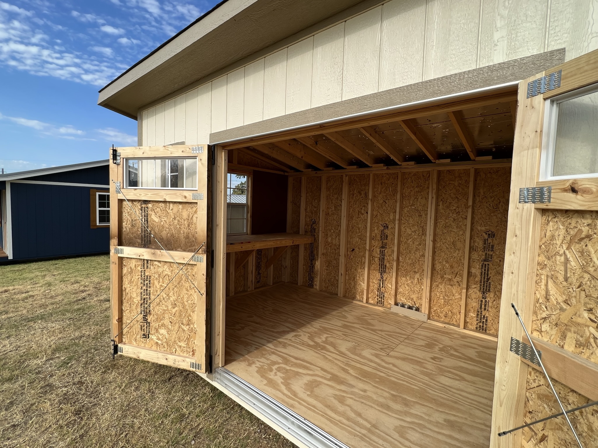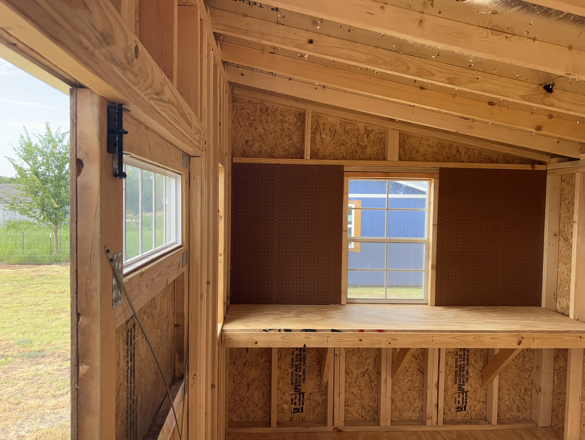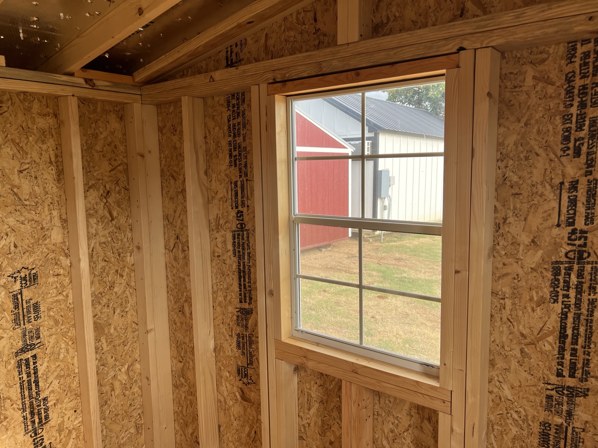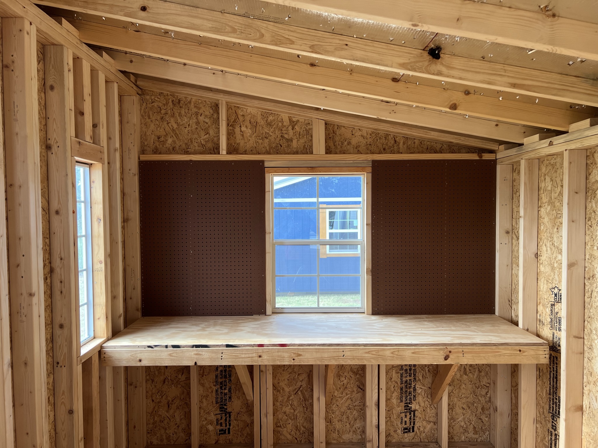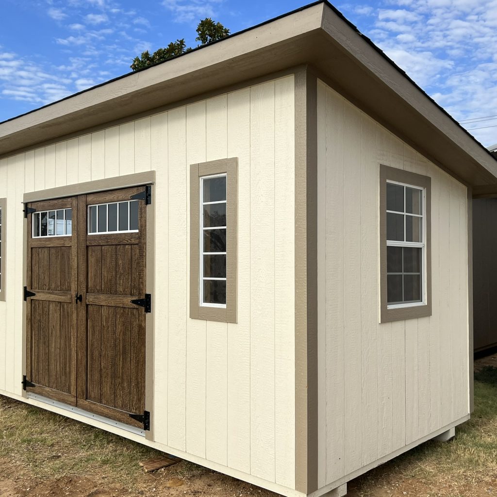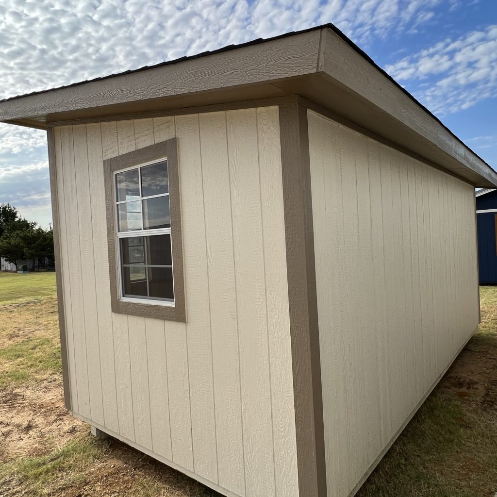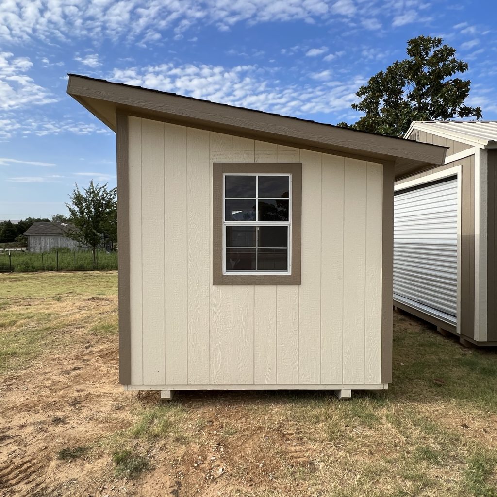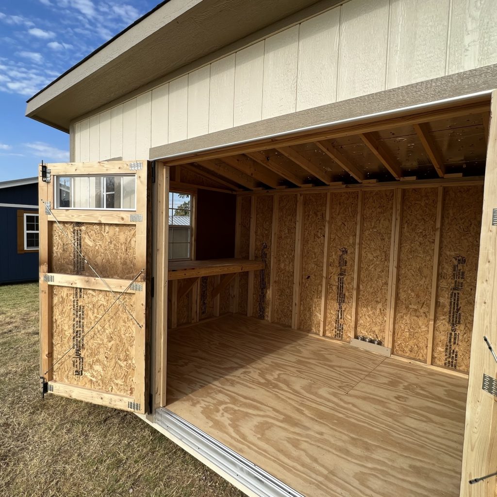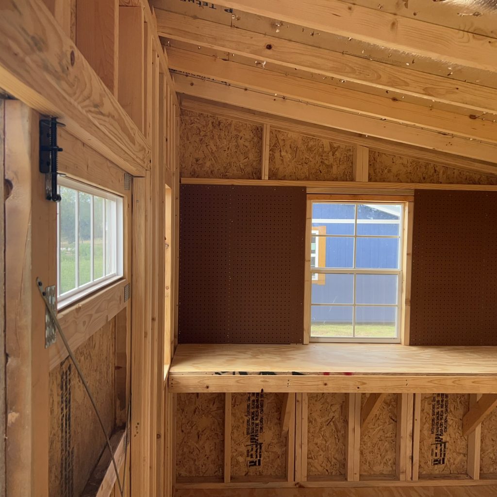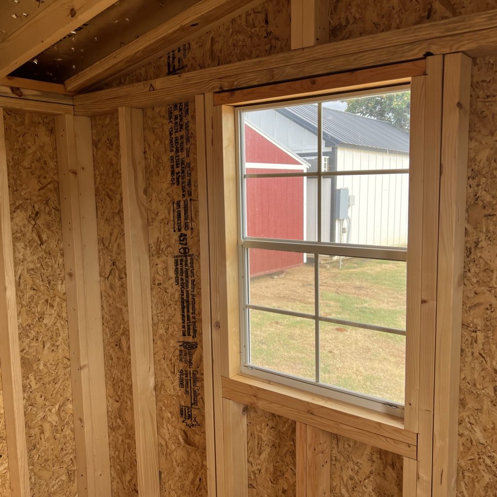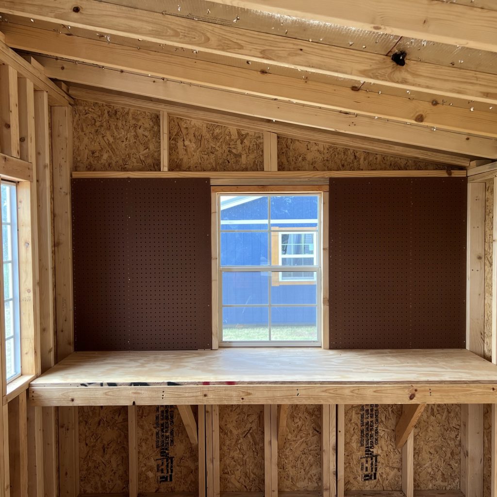Sale!
Sheds for Immediate Delivery
8’x16′ Studio – Aubrey, TX. Area Only
$6,984.00 Original price was: $6,984.00.$6,635.00Current price is: $6,635.00.
Available for FREE 5-10 day delivery in the North Texas Area.
The Studio Shed by Leland’s Barns and Sheds is not just an ordinary shed, it’s a versatile and customizable space that can be used for a variety of purposes such as a home office, yoga studio or hobby space. Made from the finest materials and built to last, the Studio Shed is an investment in your home and well-being that will bring you joy and satisfaction for years to come. Click the description below to view the features that come with this building.
Category: Sheds for Immediate Delivery
Call for a Quote Now (945) 468-2100
- Flexible Financing Options
- FREE Yard Evaluation
- Visit Our Show Yard
8’x16′
FLOOR SYSTEM
- 4×6 Pressure Treated Runners
- Moisture Barrier Under Floor
- 3/4″ Plywood
- 2×6 Floor joists installed at 16″ on center
WALL SYSTEM
- 2×4 Wall studs installed at 16″ on center
- Double stud every 4′
- 77″ tall interior side and back walls
- 94″ tall interior front wall
- Rot & bug-resistant LP® SmartSide® Siding with 5/50 yr warranty
- 1×4″ LP® Smart Trim
- Haley 100% Acrylic Latex Paint or Urethane stain
ROOF SYSTEM
- Single Slope Roof Design (113″ from ground to front top of peak point)
- 2×4 Rafters Installed at 16″ on center
- 1′ overhang all around exterior
- Hurricane screws
- Radiant barrier roof sheathing
- Brown Shingles
NOTABLE FEATURES
- Navajo White walls, Buckskin trim, Chestnut Stain Doors
- 6×6 Double wood transom doors
- Ramp ready threshold
- 8″ Heavy duty door hinges
- Work bench with peg board
- 2 2’x3′ non-insulated windows
- 2 39″ side-lite windows
- Free Fast Delivery and Setup


