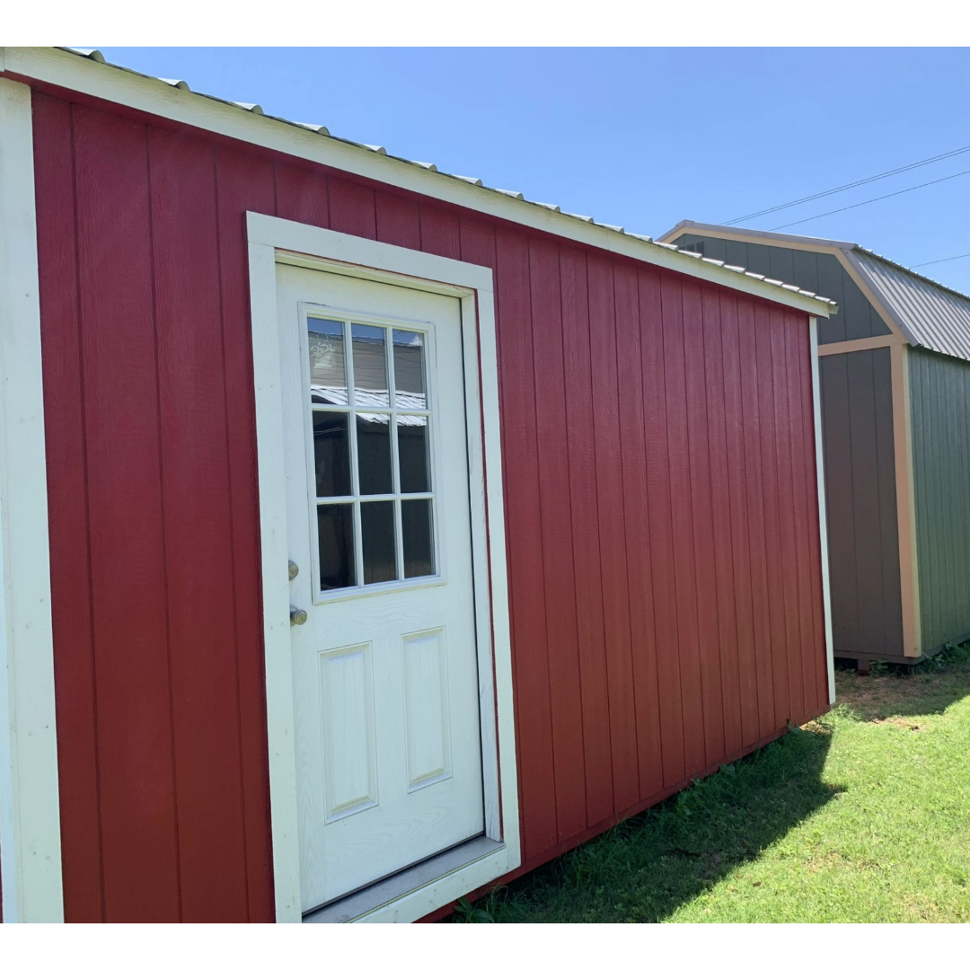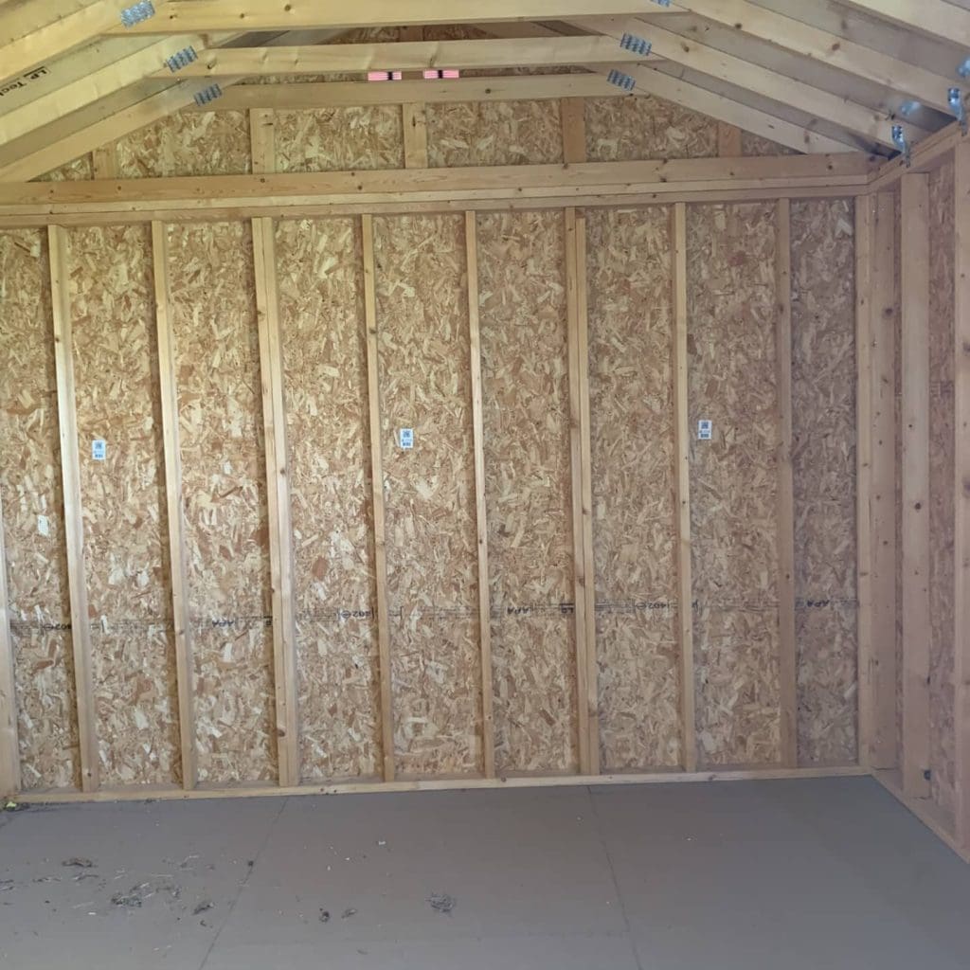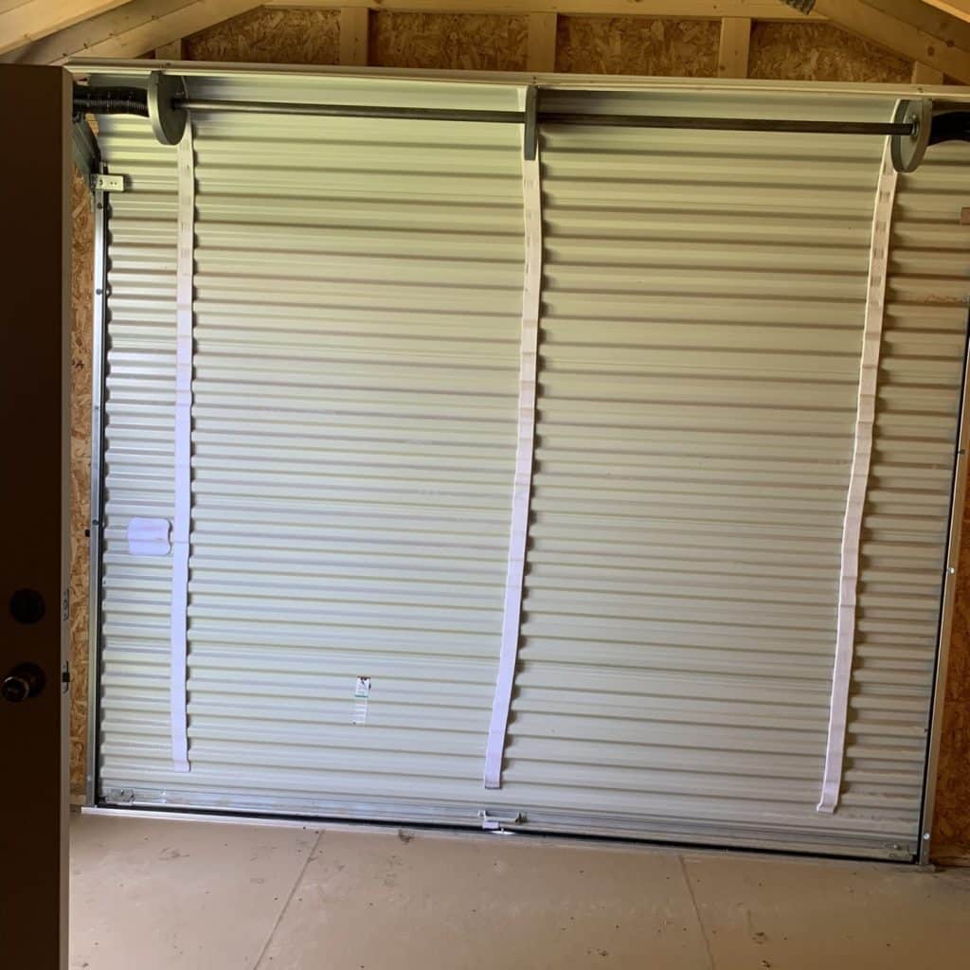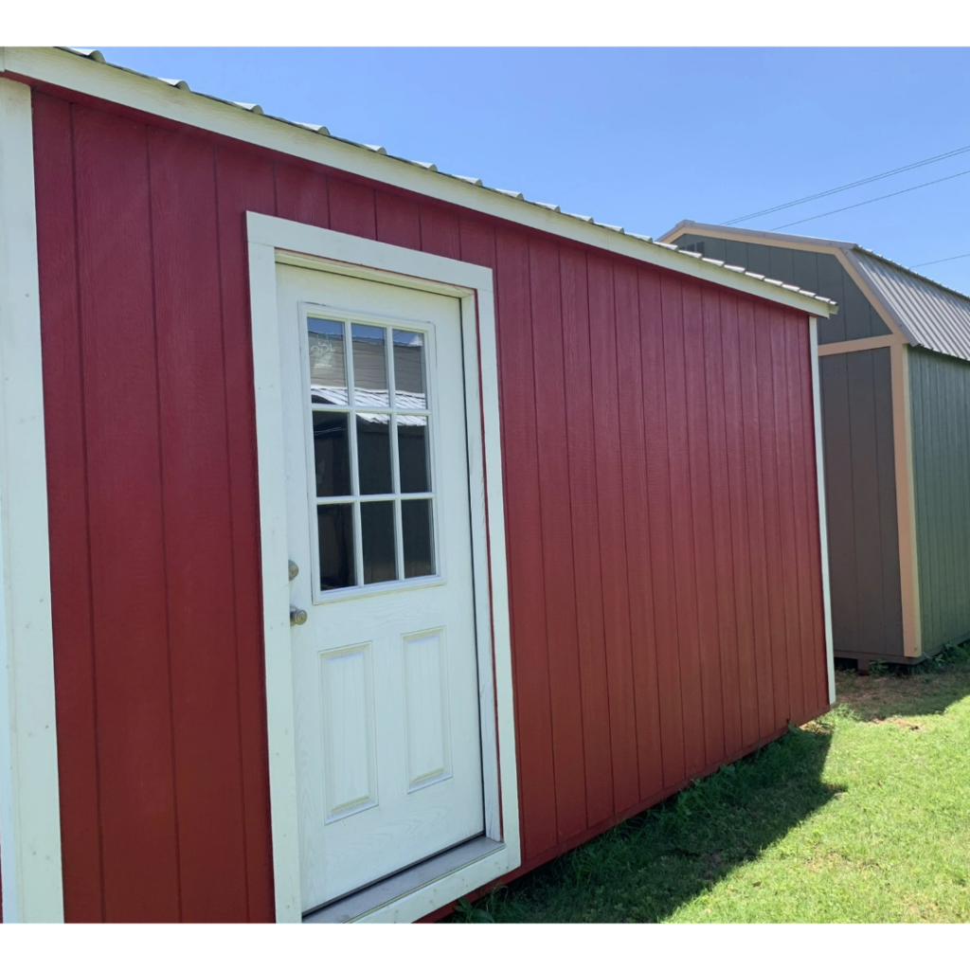Sale!
Sheds for Immediate Delivery
12×16 Garage- Aubrey, TX. Area Only
$7,790.00 Original price was: $7,790.00.$7,011.00Current price is: $7,011.00.
Available for 5-10 day FREE delivery and levelling in the North Texas area.
This portable garage is ideal for storage, a workshop, or even a home gym. The roll-up door provides quick access with moving lawn equipment or vehicles in and out. The side-entry door also ensures quick and easy access.
Category: Sheds for Immediate Delivery
Call for a Quote Now (945) 468-2100
- Flexible Financing Options
- FREE Yard Evaluation
- Visit Our Show Yard
12’x16′ Garage
- 4×6 pressure treated runners
- 2×6 Floor joists on 12″ O.C.
- Moisture Barrier under floor
- Hurricane Screws
- lx4 Trim
- LP Smart Flooring
- Red Walls & Siding
- 2×4 walls studs on 16″ centers
- Double studs at siding splices
- Standard walls 7’9″ LP Smart Panel siding
- (1) 9×7 Roll Up Door
- (1) 9 Lite Door
- End Vents
- Roof decking Radiant Barrier 7 /16 OSB
- 2×4 rafters on 16″ O.C.
- White 29 gauge metal Roof
10 year top-to-bottom Warranty









