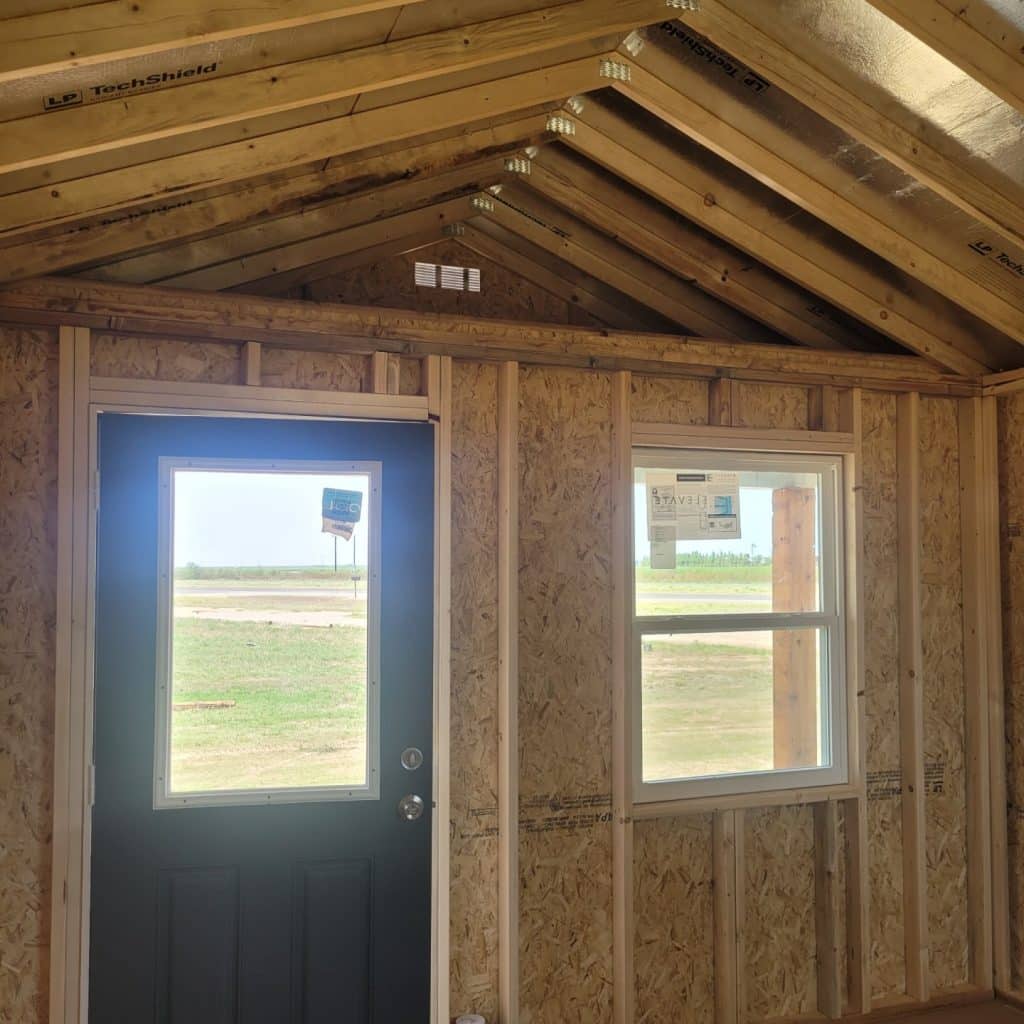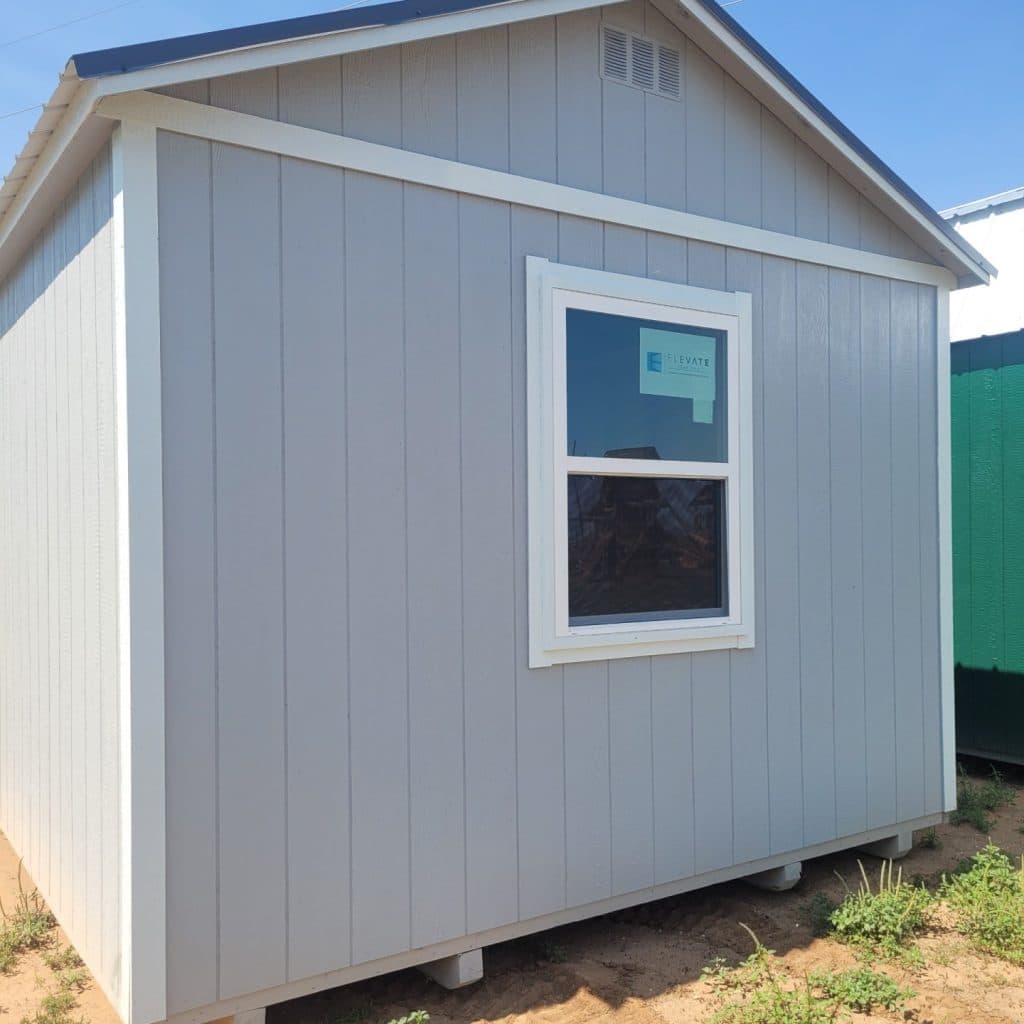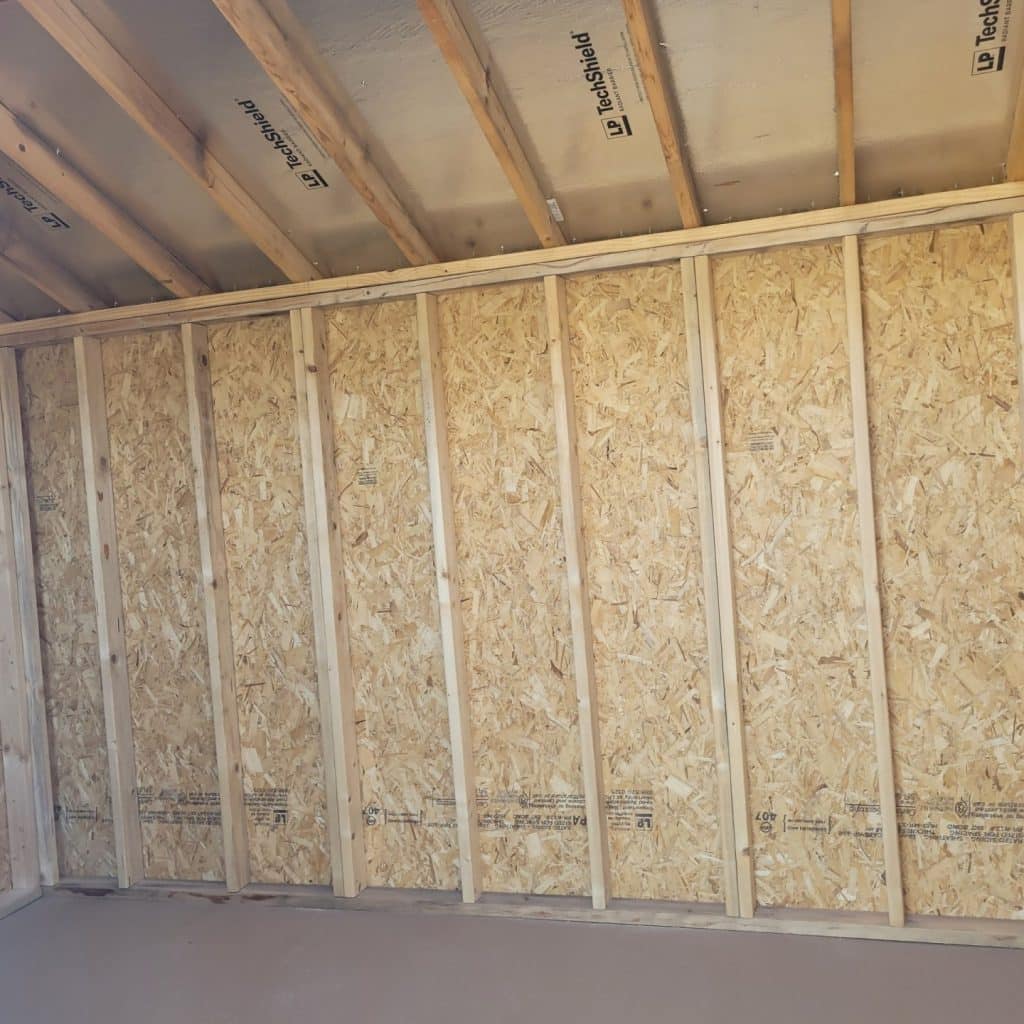Sheds for Immediate Delivery, Uncategorized
10×16 Cabinette- Lubbock, TX. Area Only – SOLD
$7,775.00
Out of stock
Categories: Sheds for Immediate Delivery, Uncategorized
Call for a Quote Now (945) 468-2100
- Flexible Financing Options
- FREE Yard Evaluation
- Visit Our Show Yard
The Cabinette is built with the following specifications.
- 4×6 pressure treated runners
- 2 pressure treated runners 10’ wide buildings
- 2×6 Pressure treated floor joists 16” O.C.
- LP Smart Floor
- Moisture Barrier under floor
- Deck floor joist 16” O.C.
- Hurricane Screws
- 4’ built in porch w/ 6×6 Cedar Post (No rails)
- 2 – 6×6 posts
- 1×4 Trim
Walls & Siding
- 2×4 walls studs on 16” centers
- Double studs at siding splices
- Standard walls 7’9”
- LP Smart Panel siding
- (1) 9 Lite Door
- (2) 3×4 Vinyl Windows Low E
- End Vents
Roof
- Radiant Barrier Roof Decking is 7/16 OSB
- 2×4 rafters 16” O.C.
- 29 gauge metal Radiant Barrier Roof
- 6” Gable Overhang









